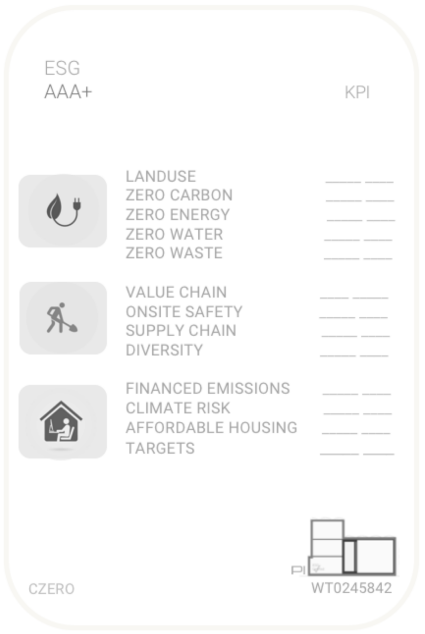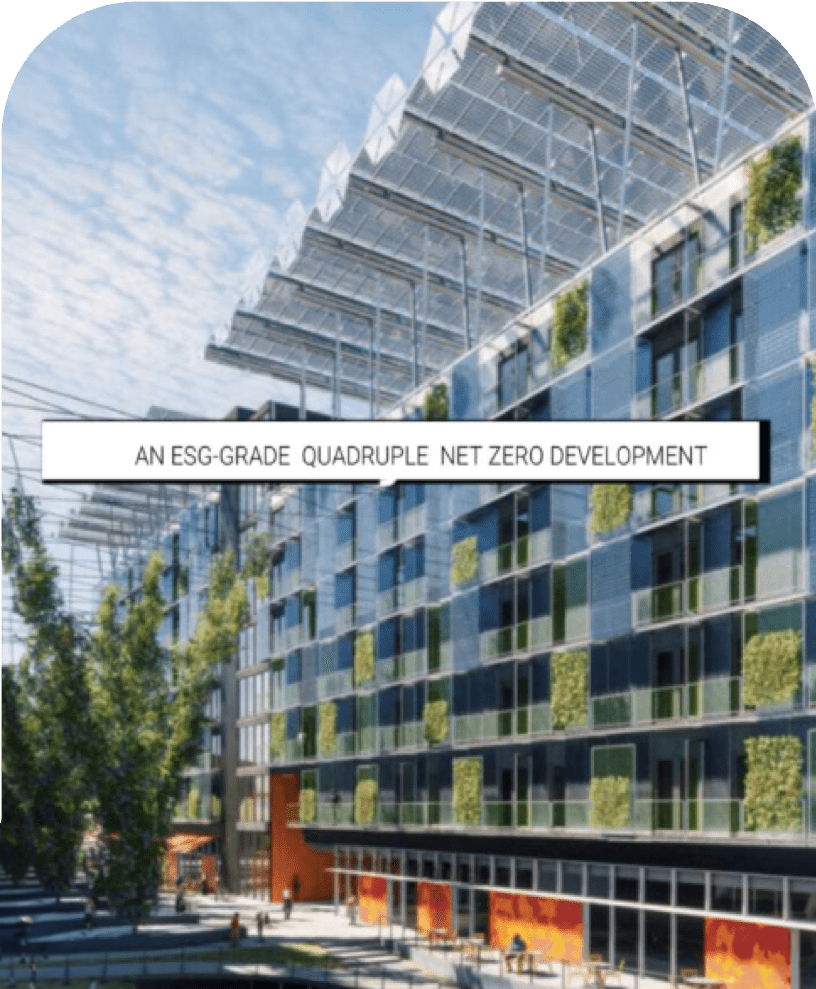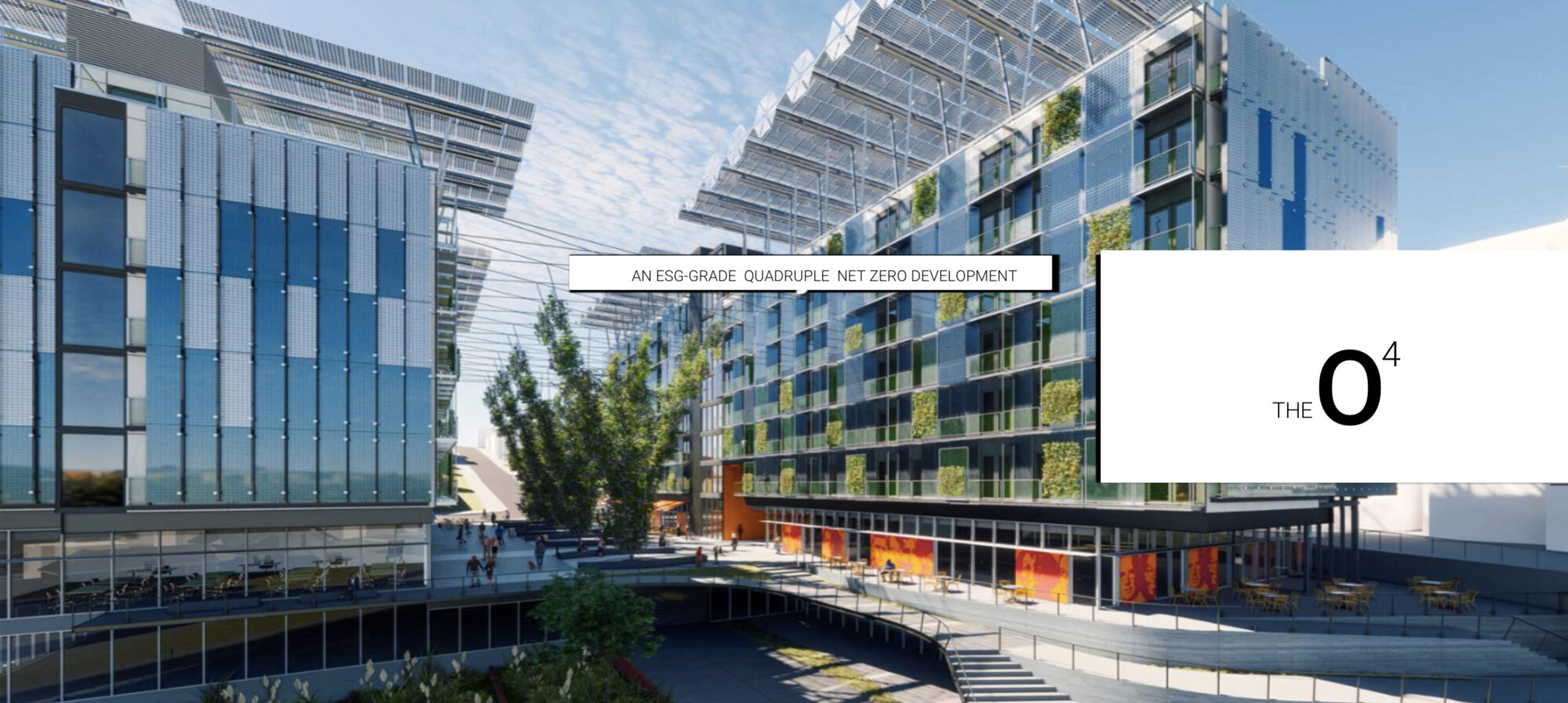
CZERO AAA+
GARRISON ARCHITECTS
THE ZERO 4:
JIM GARRISON
DEVELOPERS & CO
Designed by team Garrison, the 04 brings automation, lean manufacturing and vertical integration to the production of
this ESG-GRADE urban housing community. With the creation of healthful and sustainable housing this mixed-use
development project is planned with quadruple net zero features, permaculture principles, passive environmental
devices and toxin free environments. The modular design manufacturing process incorporates human/robot
collaboration whereby robots weld, lift and perform modularity and humans organize, finish and execute. The design,
specification, process and material use is optimized to incorporate the most advanced impact in quadruple net zero
design.
The five building , 162,000 square foot complex entails fifty-five spacious walk up townhouses, fifty-five two and three
bedroom studios, onsite daycare, 24,420 square feet of commercial space, covered parking with pre-prepped electric
vehicle charging stations, onsite gardens, integrated wetlands, community aquaponics, and direct walking access to
local parks.
PROJECT STATUS
PERFORMANCE TARGETS SET
LENDER REDUCED INTEREST RATE
FINALIZED ARCHITECTURAL PLANS
SUSTAINABILITY INFORMATION MODELED
ACQUISITION & FINANCING
SEE IT
Experience how clients seamlessly showcase, market, and report the sustainable building and
ESG-rated real estate czero.pro/04





